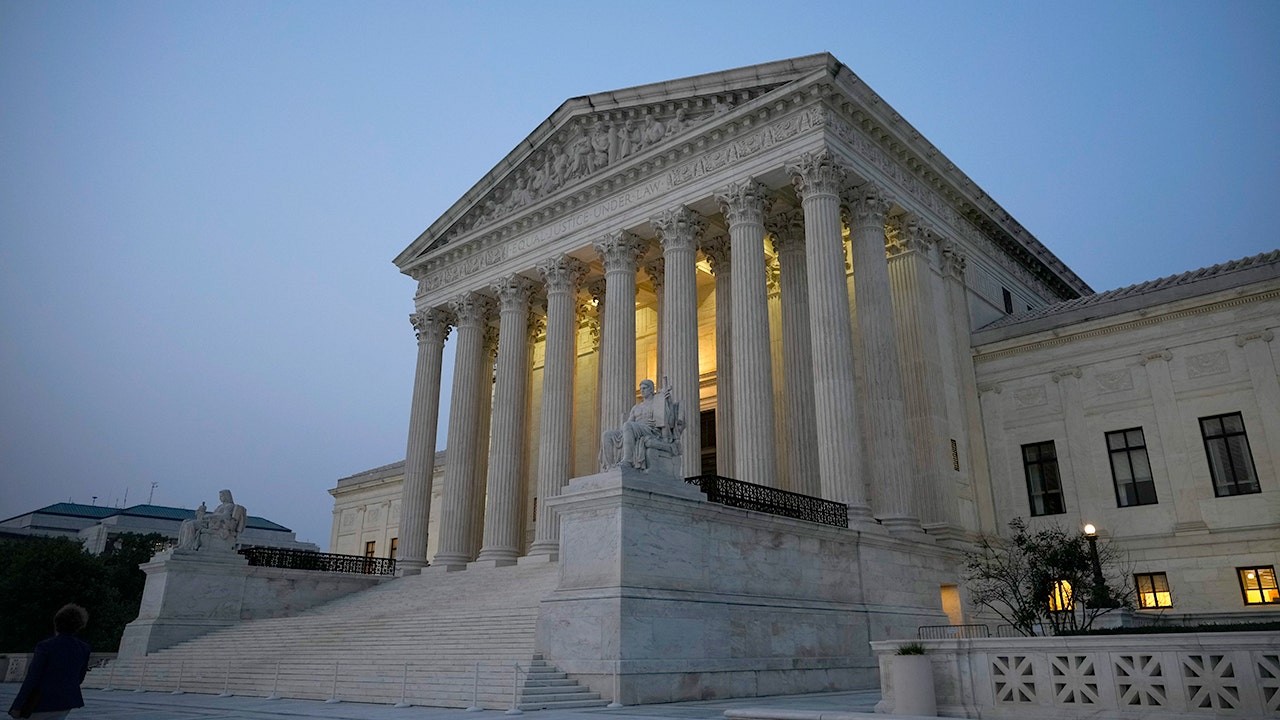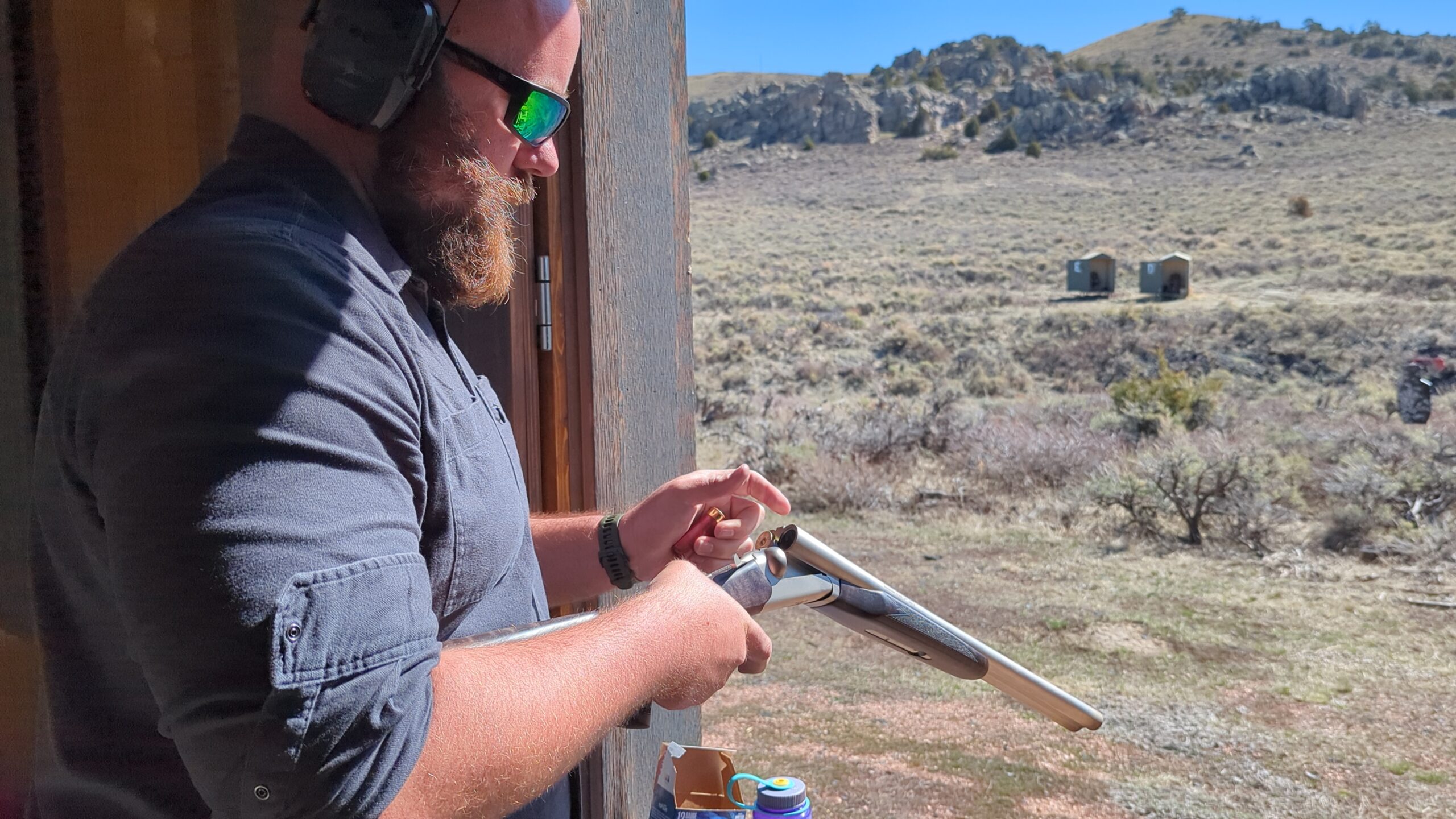Mick Jagger’s former London penthouse is now up for grabs.
The Rolling Stones frontman’s former home has been placed on the market for the first time in 30 years for $7 million in partnership with joint sole selling agents Beauchamp Estates and Prime London.
“Offering substantial lateral living on the doorstep of Regent’s Park, the former London home of rock legend Mick Jagger provides ample bedrooms and large reception rooms,” said Jeremy Gee, managing director of Beauchamp Estates. “We anticipate the listing will attract significant interest from discerning buyers and fans of The Rolling Stones from around the world.”
Jagger moved into the sub-penthouse on the fourth floor of Harley House in early 1966, and it soon turned into the ultimate party house.
MICK JAGGER DISCUSSES MORTALITY AND HOW RELATIONSHIPS CHANGED: ‘AS YOU GET OLDER, A LOT OF YOUR FRIENDS DIE’
It wasn’t long after he moved in that he began throwing legendary parties with his girlfriend, Marianne Faithfull, which were attended by many famous individuals, including Keith Richards and even Princess Margaret.
After just a few years, the musician moved out of the sub-penthouse in 1968, when he purchased an apartment with Faithfull in Chester Square in Belgravia.
While living in Harley House, Jagger and the Rolling Stones released “Paint it Black,” “Aftermath” and “Ruby Tuesday” / “Lets Spend the Night Together.”

The 2,495-square-foot apartment boasts four bedrooms and is located in Marylebone, near many restaurants, directly adjacent to Regent’s Park, and offers easy transportation to anywhere in London.
“Just a short stroll along the Marylebone Road, Baker Street underground station is a major transport hub with access to five underground lines,” said Rosy Khalastchy, director & head of Beauchamp Estates (St. John’s Wood & Marylebone). “Bright and airy with a contemporary specification and interiors, this wonderful sub-penthouse offers modern living in Marylebone at its very best.”

The main entrance to the building is accessed by a stone staircase leading to the wooden double doors. Upon entry, guests can make their way up to the fourth floor to find the sub-penthouse.
Upon entering the building, guests will find a grand foyer with white walls, blue carpeting, a large chandelier and a black marble fireplace next to a small seating area for visitors. In addition to an elevator, the building also has stairs leading to the upper levels.


Once inside the sub-penthouse, visitors will find a large entrance hall with hardwood flooring, a rug with floral designs, artwork hanging on the walls and sconce lighting.
The room is currently furnished with a purple couch and a few patterned chairs placed in front of a window, which provide views of the street below and brings in natural light.

Just past the entryway is the drawing room, which features a wood-burning fireplace, a chandelier and a double door that leads to a small balcony looking out onto the street below.
A circular glass coffee table sits in the center of the room between a suede armchair, a matching couch and two patterned chairs with antique claw-foot legs.

Connected to the drawing room through a framed opening in the wall is the home’s dining room. The dining room, which boasts enough space for a table big enough for 10 guests, also boasts sliding doors leading to the balcony outside.
Elsewhere in the home is the sleek kitchen featuring a large eat-in center island that also includes a sink, cabinets for storage and an electric stovetop.

The three ovens are stacked on top of one another in a built-in compartment and surrounded on either side by the kitchen cabinets and a refrigerator that blends into the wall.
Of the home’s four bedrooms, two of them are currently being used as a home office and media room, respectively.


Built-in bookshelves currently line one of the walls in the home office, and a large desk taking up the length of another wall sits in front of a window, which brings in natural light. A cozy purple chair and ottoman sits in the center of the room, acting as a comfortable place to read the many books filling up the bookshelves.
The unique media room features a cushioned red wall with big and small square designs all over it, as well as a large sectional couch taking up two of the walls. A large flat-screen TV hangs on the opposite wall, making the room perfect for entertaining many guests.

A third bedroom is found elsewhere in the home. The room features purple walls, and a bed with a purple floral headboard and purple sheets, as well as a wardrobe and a small purple armchair.
One of the key highlights of the home is the spacious primary bedroom, which features blue walls, windows with white curtains and a large white carpet in the center of the room with a sizable bed placed on top of it.


The primary bedroom also boasts its own private ensuite bathroom. The ensuite features a standing glass-enclosed shower as well as a large soaking tub and dual sinks.
“Harley House is an exceptional property. Being the former residence of British icon Sir Mick Jagger, it enjoys a rich heritage in an ideal location, and it is a pleasure to be able to present this apartment to our vast international network of prospective buyers and partners,” said Bryce Moses, sales director of Prime London. “Iconic properties such as this are rare; coupled with London’s sustained global appeal as a place to secure a prestigious property and a wise investment, we anticipate significant interest.”
Read the full article here












